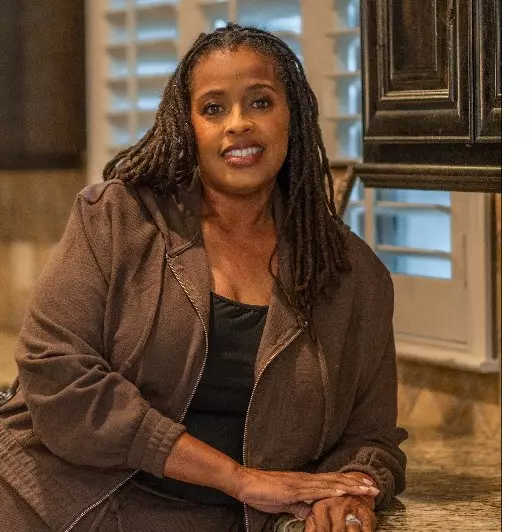For more information regarding the value of a property, please contact us for a free consultation.
18407 Bluffview DR Crosby, TX 77532
Want to know what your home might be worth? Contact us for a FREE valuation!

Our team is ready to help you sell your home for the highest possible price ASAP
Key Details
Property Type Single Family Home
Listing Status Sold
Purchase Type For Sale
Square Footage 2,240 sqft
Price per Sqft $167
Subdivision Lake Shadows
MLS Listing ID 78720627
Style Other Style,Traditional
Bedrooms 4
Full Baths 2
HOA Fees $4/ann
Year Built 2005
Annual Tax Amount $7,414
Tax Year 2023
Lot Size 8,400 Sqft
Property Description
Stunning four bedroom home with a front porch lake view and a backyard oasis! After entering home you are greeted by a large living area with windows overlooking the backyard's covered patio, pool w/ water fountain and hot tub. The open-concept living flows seamlessly to the kitchen and dining areas. The Primary suite is large enough for "Texas-sized" furniture - private door to backyard, beautiful bathroom with a large closet. Formal dining area is currently used as a home office w/ the larger furniture included. New fence installed and extended width of driveway. Home has never flooded. Neighborhood offers a relaxed HOA and has a community pool, playground, picnic area. fishing pier and boat launch. Crosby is conveniently located to major highways, shopping, dining and medical facilities.
Location
State TX
County Harris
Area Crosby Area
Rooms
Other Rooms 1 Living Area, Breakfast Room, Den, Entry, Family Room, Formal Dining, Home Office/Study, Kitchen/Dining Combo, Living Area - 1st Floor, Living/Dining Combo, Utility Room in House
Kitchen Kitchen open to Family Room, Pantry
Interior
Heating Central Electric
Cooling Central Electric
Flooring Carpet, Engineered Wood, Tile
Fireplaces Number 1
Fireplaces Type Wood Burning Fireplace
Exterior
Exterior Feature Back Yard, Back Yard Fenced, Covered Patio/Deck, Patio/Deck, Porch, Spa/Hot Tub
Parking Features Attached Garage
Garage Spaces 2.0
Garage Description Auto Garage Door Opener, Double-Wide Driveway
Pool Gunite, In Ground, Pool With Hot Tub Attached
Waterfront Description Lake View
Roof Type Composition
Building
Lot Description Subdivision Lot, Water View
Story 1
Foundation Slab
Sewer Public Sewer
Water Public Water, Water District
Structure Type Brick,Cement Board,Wood
New Construction No
Schools
Elementary Schools Newport Elementary School
Middle Schools Crosby Middle School (Crosby)
High Schools Crosby High School
School District 12 - Crosby
Others
Acceptable Financing Cash Sale, Conventional, FHA, VA
Listing Terms Cash Sale, Conventional, FHA, VA
Special Listing Condition Exclusions, Mud, Sellers Disclosure
Read Less

Bought with Coldwell Banker Realty - Baytown
GET MORE INFORMATION
- Homes For Sale in Mansfield, TX
- Homes For Sale in Cedar Hill, TX
- Homes For Sale in Duncanville, TX
- Homes For Sale in Arlington, TX
- Homes For Sale in Alta Sierra, CA
- Homes For Sale in Grand Prairie, TX
- Homes For Sale in Midlothian, TX
- Homes For Sale in Waxahachie, TX
- Homes For Sale in Dallas, TX
- Homes For Sale in Fort Worth, TX



