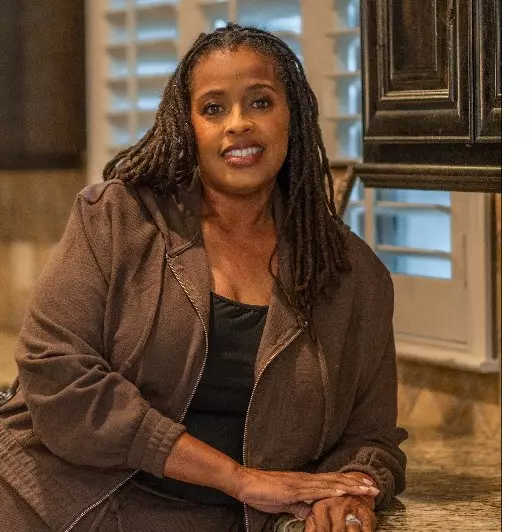For more information regarding the value of a property, please contact us for a free consultation.
15811 Maple Shores DR Houston, TX 77044
Want to know what your home might be worth? Contact us for a FREE valuation!

Our team is ready to help you sell your home for the highest possible price ASAP
Key Details
Property Type Single Family Home
Listing Status Sold
Purchase Type For Sale
Square Footage 3,873 sqft
Price per Sqft $135
Subdivision Lakeshore Sec 1
MLS Listing ID 25668674
Style Traditional
Bedrooms 4
Full Baths 4
Half Baths 1
HOA Fees $80/ann
Year Built 2006
Annual Tax Amount $11,123
Tax Year 2023
Lot Size 9,033 Sqft
Property Description
Nestled in the serene community of Lakeshore, this home is a dream come true. 4 bed, 4.5 bath w/ 4 car tandem garage. Exterior exudes charm w/ lush landscaping & captivating curb appeal. Backyard oasis features a sparkling pool & covered patio, generous green space. An ideal retreat for relaxation or entertaining! Inside, the grand entrance w/ high ceilings sets a tone of elegance. Gourmet island kitchen w/ Butlers pantry, ample amount of storage & overlooks living room. Spacious living room boasts a striking 20-foot stone wall & cozy fireplace & custom built-ins. Primary suite offers a serene escape with pool views, luxurious bath & oversized walk-in closet. Formal dining & home office w/ wood like tile. Upstairs, 3 secondary bedrooms with en-suite baths ensure comfort & privacy, while the game room promises endless entertainment. This home combines luxury, comfort & convenience. Min from restaurants, shops, B8, FM 1960 & Hwy 59. See update & feature list. Never flooded!
Location
State TX
County Harris
Area Summerwood/Lakeshore
Rooms
Other Rooms 1 Living Area, Breakfast Room, Formal Dining, Gameroom Up, Home Office/Study, Living Area - 1st Floor, Utility Room in House
Kitchen Island w/o Cooktop, Kitchen open to Family Room, Pantry, Under Cabinet Lighting, Walk-in Pantry
Interior
Heating Central Gas
Cooling Central Electric
Flooring Carpet, Tile
Fireplaces Number 1
Fireplaces Type Gaslog Fireplace
Exterior
Exterior Feature Back Yard Fenced, Covered Patio/Deck, Patio/Deck
Parking Features Attached Garage, Oversized Garage, Tandem
Garage Spaces 4.0
Pool In Ground
Roof Type Composition
Building
Lot Description Subdivision Lot
Story 2
Foundation Slab
Sewer Public Sewer
Water Public Water
Structure Type Brick
New Construction No
Schools
Elementary Schools Lakeshore Elementary School
Middle Schools West Lake Middle School
High Schools Summer Creek High School
School District 29 - Humble
Others
Acceptable Financing Cash Sale, Conventional, FHA, VA
Listing Terms Cash Sale, Conventional, FHA, VA
Special Listing Condition Sellers Disclosure
Read Less

Bought with Keller Williams Memorial
GET MORE INFORMATION
- Homes For Sale in Mansfield, TX
- Homes For Sale in Cedar Hill, TX
- Homes For Sale in Duncanville, TX
- Homes For Sale in Arlington, TX
- Homes For Sale in Alta Sierra, CA
- Homes For Sale in Grand Prairie, TX
- Homes For Sale in Midlothian, TX
- Homes For Sale in Waxahachie, TX
- Homes For Sale in Dallas, TX
- Homes For Sale in Fort Worth, TX



