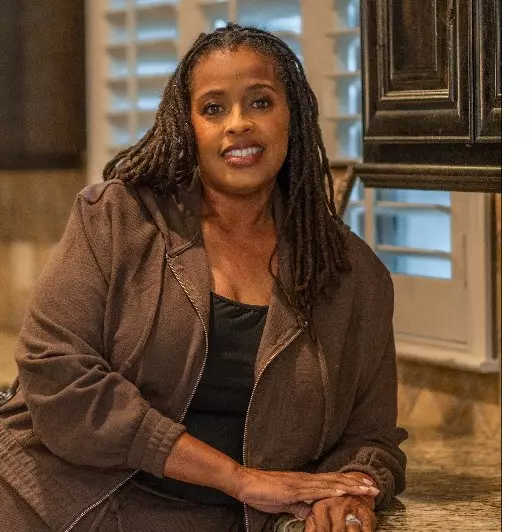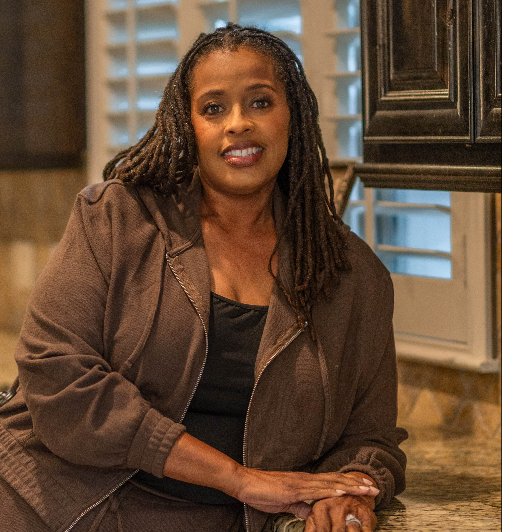319 Pine Hollow Way Josephine, TX 75189

Open House
Sun Oct 12, 12:00pm - 2:00pm
UPDATED:
Key Details
Property Type Single Family Home
Sub Type Single Family Residence
Listing Status Active
Purchase Type For Sale
Square Footage 1,533 sqft
Subdivision Magnolia Ph 3
MLS Listing ID 21082004
Style Traditional
Bedrooms 3
Full Baths 2
HOA Fees $480/ann
HOA Y/N Mandatory
Year Built 2020
Annual Tax Amount $6,235
Lot Size 7,187 Sqft
Acres 0.165
Property Sub-Type Single Family Residence
Property Description
This beautifully maintained home offers a spacious layout with three comfortable bedrooms and two full bathrooms. Nestled against a large, open field with no neighbors behind, enjoy peace and privacy in your backyard oasis.
Some Key Features:
New Roof (2022) for peace of mind and long-lasting durability
Upgraded HVAC System featuring a second air intake for increased efficiency and a UVC light for air purification
Spacious Pantry redesigned for maximum efficiency and extra storage capacity
Primary Shower Upgraded (2025) with modern finishes and attention to detail
Custom Modem Internet Cables installed in the front bedroom, primary bedroom, and living room for fast, reliable connectivity
Located in the ever-growing town of Josephine, this home offers a great balance of tranquility and access to local amenities. Come see this one and make it yours.
Location
State TX
County Collin
Direction GPS works great.
Rooms
Dining Room 1
Interior
Interior Features Granite Counters, High Speed Internet Available, Kitchen Island, Pantry, Walk-In Closet(s), Wired for Data
Heating Central, Electric
Cooling Ceiling Fan(s), Central Air, Electric
Flooring Carpet, Laminate, Tile
Appliance Dishwasher, Disposal, Electric Range, Electric Water Heater, Microwave
Heat Source Central, Electric
Exterior
Garage Spaces 2.0
Fence Fenced, Wood
Utilities Available Cable Available, City Sewer, City Water, Community Mailbox, Concrete, Curbs, Electricity Connected, Individual Water Meter
Roof Type Composition
Total Parking Spaces 2
Garage Yes
Building
Story One
Foundation Slab
Level or Stories One
Structure Type Brick,Concrete,Siding
Schools
Elementary Schools Mcclendon
Middle Schools Leland Edge
High Schools Community
School District Community Isd
Others
Ownership See tax
Acceptable Financing Cash, Conventional, FHA, VA Loan
Listing Terms Cash, Conventional, FHA, VA Loan
Special Listing Condition Aerial Photo
Virtual Tour https://www.propertypanorama.com/instaview/ntreis/21082004

GET MORE INFORMATION

- Homes For Sale in Mansfield, TX
- Homes For Sale in Cedar Hill, TX
- Homes For Sale in Duncanville, TX
- Homes For Sale in Arlington, TX
- Homes For Sale in Alta Sierra, CA
- Homes For Sale in Grand Prairie, TX
- Homes For Sale in Midlothian, TX
- Homes For Sale in Waxahachie, TX
- Homes For Sale in Dallas, TX
- Homes For Sale in Fort Worth, TX



