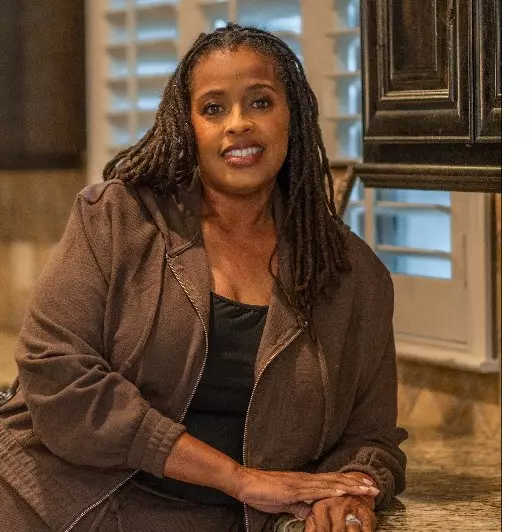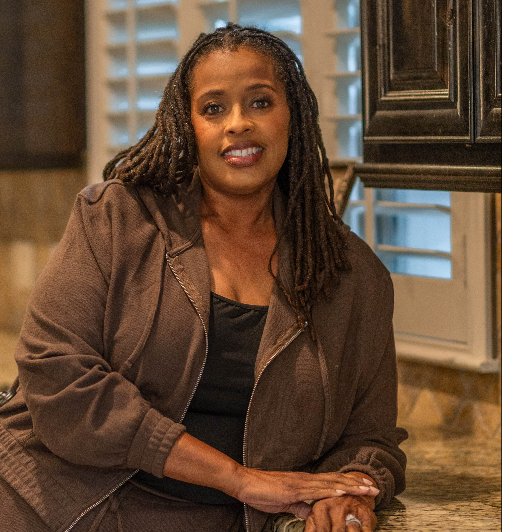11852 Toppell Trail Fort Worth, TX 76052

Open House
Sun Oct 05, 2:00pm - 4:00pm
UPDATED:
Key Details
Property Type Single Family Home
Sub Type Single Family Residence
Listing Status Active
Purchase Type For Sale
Square Footage 2,599 sqft
Subdivision Wellington Area 1 South Ph 1
MLS Listing ID 21077600
Style Traditional
Bedrooms 4
Full Baths 2
Half Baths 1
HOA Fees $875/ann
HOA Y/N Mandatory
Year Built 2021
Annual Tax Amount $10,334
Lot Size 6,534 Sqft
Acres 0.15
Property Sub-Type Single Family Residence
Property Description
The primary suite offers a private retreat with a spa-like ensuite outfitted with dual sinks and a massive walk-in shower. Upstairs, a versatile loft and two secondary bedrooms share a well-appointed bathroom, while the dedicated media room has been customized for the ultimate theater experience with tiered seating. Additional thoughtful details include a main-floor office, oversized storage, and whole-home audio, allowing each room to enjoy music independently. Outdoor living is just as impressive. The covered patio creates an inviting space for relaxation, while the backyard features a golf practice area and green space for recreation. Solar panels further enhance the home's energy efficiency, helping to reduce utility costs and environmental impact. Living in Wellington means access to incredible neighborhood amenities, including a resort-style pool, splash pad, clubhouse, fitness center, playgrounds, sports courts, and trails. With its blend of modern technology, stylish upgrades, solar-powered efficiency, and community conveniences, this is a one-of-a-kind home designed for comfort, entertainment, and everyday enjoyment.
Location
State TX
County Tarrant
Community Club House, Community Pool, Fitness Center, Jogging Path/Bike Path, Playground, Sidewalks
Direction Use GPS for the most accurate directions.
Rooms
Dining Room 1
Interior
Interior Features Cable TV Available, Chandelier, Decorative Lighting, Double Vanity, Eat-in Kitchen, Flat Screen Wiring, Granite Counters, High Speed Internet Available, Kitchen Island, Loft, Open Floorplan, Pantry, Smart Home System, Sound System Wiring, Vaulted Ceiling(s), Walk-In Closet(s)
Heating Central, Electric
Cooling Ceiling Fan(s), Central Air, Electric
Flooring Carpet, Ceramic Tile, Engineered Wood
Fireplaces Number 1
Fireplaces Type Gas Logs, Living Room
Appliance Dishwasher, Disposal, Electric Oven, Gas Range, Microwave
Heat Source Central, Electric
Laundry Utility Room, Full Size W/D Area, Dryer Hookup, Washer Hookup
Exterior
Exterior Feature Covered Patio/Porch, Rain Gutters, Lighting
Garage Spaces 2.0
Fence Brick, Wood
Community Features Club House, Community Pool, Fitness Center, Jogging Path/Bike Path, Playground, Sidewalks
Utilities Available City Sewer, City Water, Curbs
Roof Type Composition
Total Parking Spaces 2
Garage Yes
Building
Lot Description Corner Lot, Interior Lot, Lrg. Backyard Grass, Sprinkler System, Subdivision
Story Two
Foundation Slab
Level or Stories Two
Structure Type Brick,Rock/Stone
Schools
Elementary Schools Carl E. Schluter
Middle Schools Leo Adams
High Schools Eaton
School District Northwest Isd
Others
Ownership Of Record
Acceptable Financing Cash, Conventional, FHA, VA Loan
Listing Terms Cash, Conventional, FHA, VA Loan
Virtual Tour https://www.propertypanorama.com/instaview/ntreis/21077600

GET MORE INFORMATION

- Homes For Sale in Mansfield, TX
- Homes For Sale in Cedar Hill, TX
- Homes For Sale in Duncanville, TX
- Homes For Sale in Arlington, TX
- Homes For Sale in Alta Sierra, CA
- Homes For Sale in Grand Prairie, TX
- Homes For Sale in Midlothian, TX
- Homes For Sale in Waxahachie, TX
- Homes For Sale in Dallas, TX
- Homes For Sale in Fort Worth, TX



